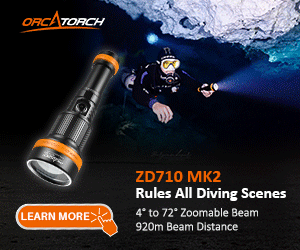Then came the interesting part: the gambrel roof. I've never built an edifice before, much less trusses. With that in mind, we relied on the plans we got to build this thing, with a couple of modifications, in order to get this far. The plans called for 22.5 degree cuts, but we wanted to add a center ridge board that would add stability lengthwise. They didn't give us exact dimensions, so I resorted to Google and found
Octagon Layout Calculator. It told me that each element had to be 6' 1 1/2". Since the middle was going to be 3/4" shorter, I used Pythagoras' theorem to figure that the top element had to be 1 1/16" shorter. Whew! Thank goodness for Geometry! That wasn't the only problem. We have to attach these half trusses to both the floor and the center board, so we started to look for clips and didn't find anything we liked. However, we did find something close, that required a single bend to make them work, so I bent 112 of them...
The improvised break
Before on top, after on the bottom
112 of them make three steel roses

Then I had to make the plywood plates that would hold the 2x6 elements together. I ripped 17/32" plywood into 18"x9" rectangles, Tuned up the miter saw to cut the top and the band saw to cut the bottom. It was really nice to have the band saw finally set up to do production work. This is my first one, and i really liked the results.
I really wanted the cutting to be precise on the 2"x6"s, so I made jigs. Well, one jig and two spacers. The board was placed into the jig which allowed me to put a 22.5 degree cut on the very end. Then the board was flipped, a spacer put in and the next cut sized it perfectly. The element was put onto the table and then I cut the second element in the same manner, only inserting the 1 1/16" spacer when I made the final cut. I checked dimension often and they held through for all 56 half trusses...
Jig with spacer
Assembly jig on table
Plate on both members
Half trusses ready to go!








