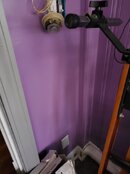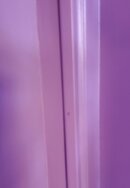Ok the compressor is in. The room it is in was a addition to the house so I can get straight into the basement from the bottom trim.
I plan to run conduit from there up a few feet, over and then down the wall to a plug.
What is catching me is first which conduit to use and second this one corner.
I plan to run conduit from there up a few feet, over and then down the wall to a plug.
What is catching me is first which conduit to use and second this one corner.





